MO-TOWN: Terrain city illuminated with trajectories of MaaS
-
(Work winning 2nd prize in the 21st Design Competition for Urban Activation)
Kozoji New Town, located on the east side of Kasugai City, Aichi Prefecture, is a large-scale residential area that was under development in 1960s with an area of 700ha and a population of 40,000.

Major roads pass through the valley lines, and along the ridge lines, service facilities are concentrated in the center district and the pedestrian ways extend like branches. (Shinozawa et al. 2015)

With the background of problems such as the aging of the resident generation and the deterioration of the facilities, the design competition organizer asked to propose the future image of the center district 20 years later.

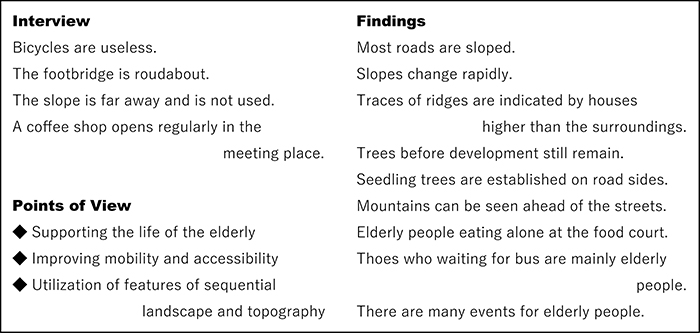
We reached the following issues through fieldworks, interview surveys, data surveys and map analysis.
Surface Structure:
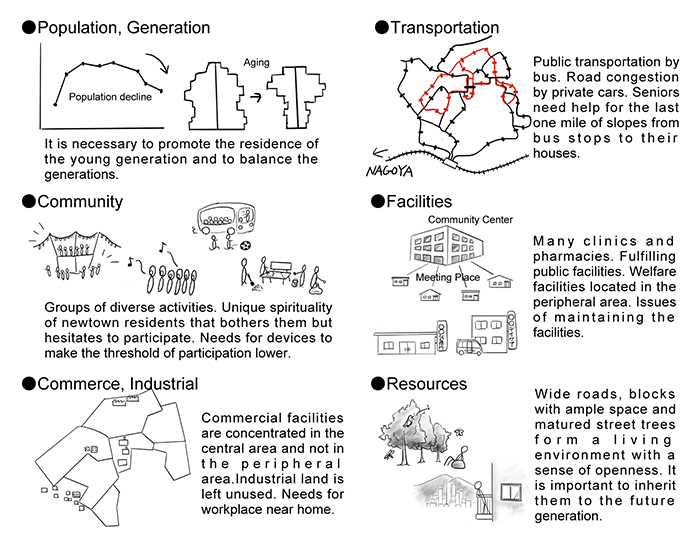
drawn by Onobayashi
Deep Structure:
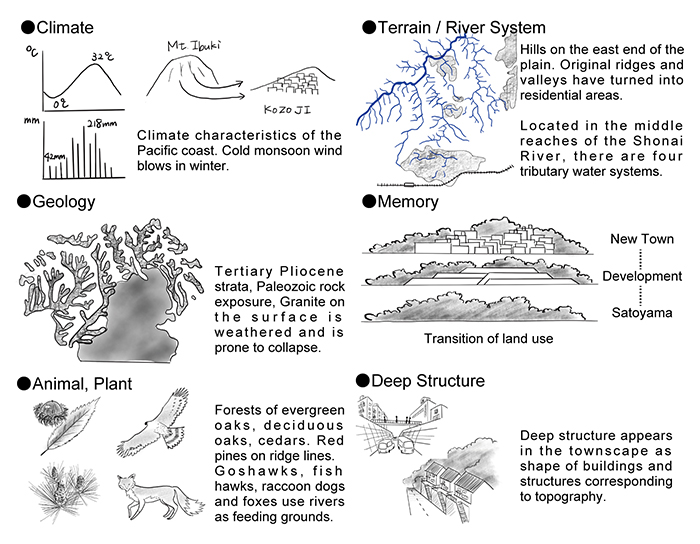
drawn by Onobayashi
-
Design according to the deep structure of the region forms a resilient city. (Spirn, 2011)
The surface structure is to be optimized according to the deep structure while existing resources being utilized. Two systems will be introduced in order to optimize the surface structure.
1: Introduction of MaaS(Mobility as a Service) by automatic traveling units.
MaaS optimizes the balance of supply and demand of space services related to living by the combination of information technology and automatic driving technology. A car company based on this region has launched a MaaS business in collaboration with an IT company.
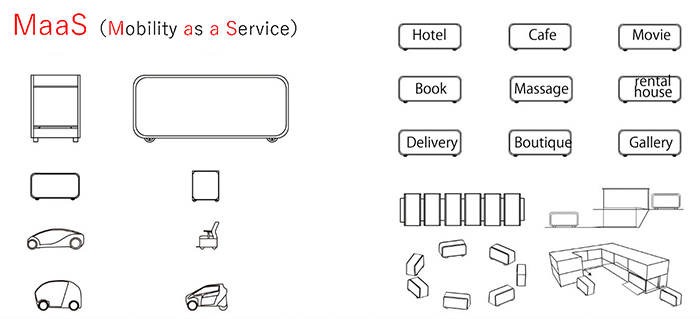
drawn by Katayama
+ There are user masses of a size suitable for monitoring the balance between supply and demand.
+ Streets and lots are wide enough for moving and stopping of automatic traveling units.
+ While complementing existing transportation system, it is possible to gradually move to a new system.
With MaaS, non-residential buildings that have covered land become fluid and services spread throughout the city.
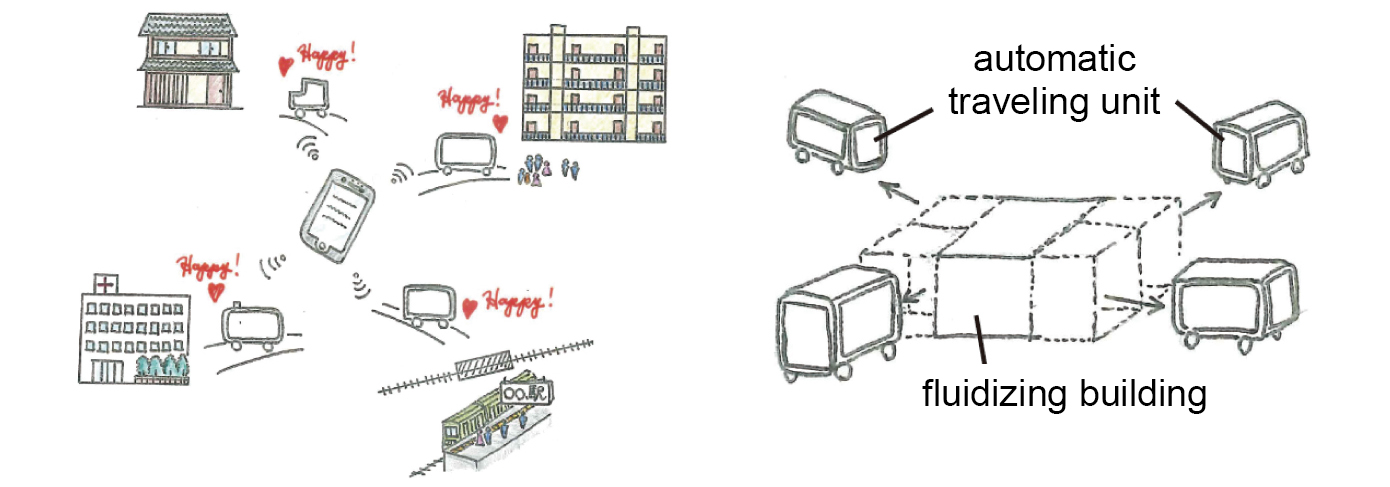
drawn by Tomita
2: Introduction of EPD(Ecological Planning and Design)for town reorganization based on deep structure.

drawn by Tomita
In order to improve the resilience of the town, the characteristics and functions of elements of deep structure that interact with each other are analyzed, and based on the results, appropriate land use and space layout are designed.
Scenario leading to 2040
For the four elements of the future of the town, those are MaaS, EPD, space and community, the scenario leading up to 2040 is drawn as follows.
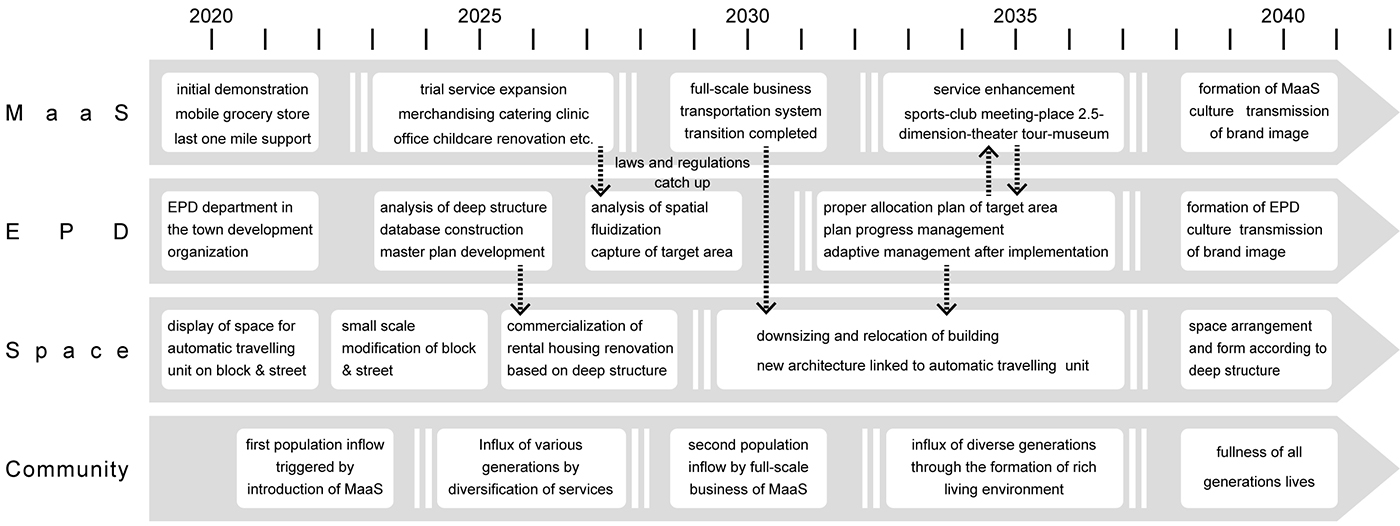
-
Center district
The lots of the center district are now covered with non-residential buildings and parking lots. These buildings and parking lots will become fluid with the introduction of MaaS. A park will gradually emerge and will be the new center of town towards 2040.
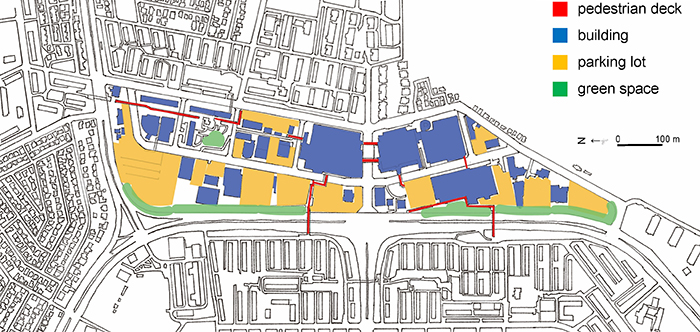
drawn by Tomita
The previous topography is referenced to carve out the shape of the emerging park.
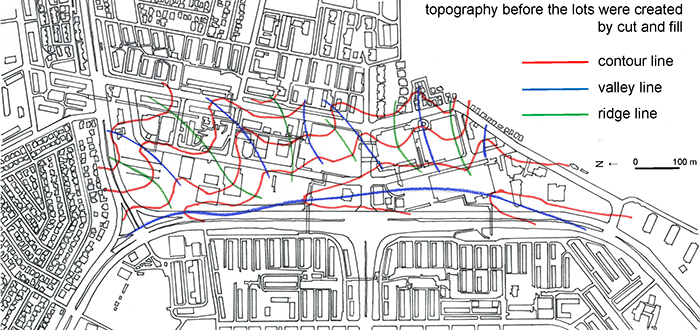
drawn by Tomita
Phase 1
Initial demonstration of MaaS is started. In the center district, three flat parking lots, the northernmost, central and southernmost, are used as places for demonstrations, with automatic traveling units coming and going between them. The residents can experience a lot about using MaaS, not only enhancement of mobibity, but also activation of open space such as done by a semi-outdoor market composed with continuous units.

drawn by Tsuchikawa, Tomita
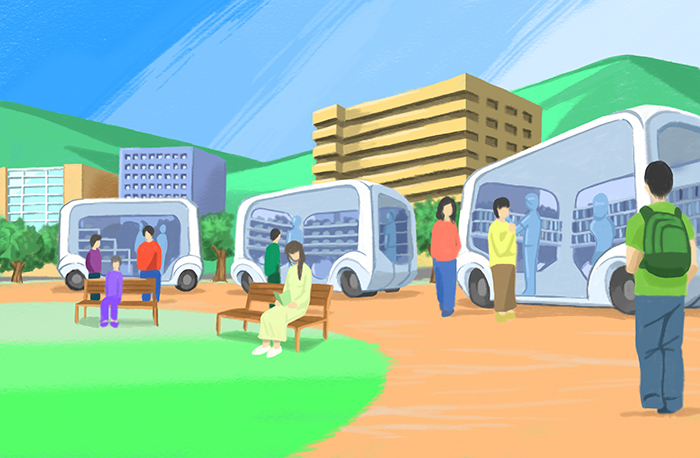
image of MaaS market drawn by Katayama
Phase 2
With the spread of travel by autonomous vehicles, unnecessary flat parking lots are converted into open spaces. These are made with reference to the original terrain. Seedling trees begin to sprout from soils transplanted from the surrounding mountains. As various services are directly delivered to houses by MaaS, the role of single stores diminish and disappear little by little. Thoes sites are also replaced by parks and spaces for MaaS markets.
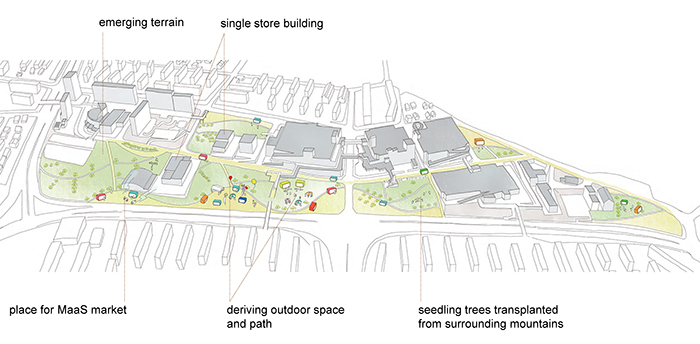
drawn by Tsuchikawa, Tomita

image of a park drawn by Katayama
Phase 3
With the full-fledged MaaS business, the residents do not have to go shopping in the center district. Large-scale building site is converted into open space one by one. Continuous terrain becomes to occupy most of this area. The terrain is covered by gradually growing trees and naturally sprouting grass. Every time through the row of trees, various outdoor activities such as walking, resting, playing and sports appear. Automatic traveling units penetrate into the open spaces, and talor-made experiences are created at the places people want.

drawn by Tsuchikawa, Tomita

image of work space unit drawn by Katayama

image of nap space unit drawn by Katayama
Phase 4
Welfare facilities and public facilities that have remained for a long time are relocated, and the original sites become open spaces. The entire terrain appears. The segments of paths built gradually along the topography are connected, and the path system is articulated. Storm water penetrates into the ground, and excess flows on the surface, then flows through the ditches along the paths, and forms waterscapes at the foot of the westside of the hill.
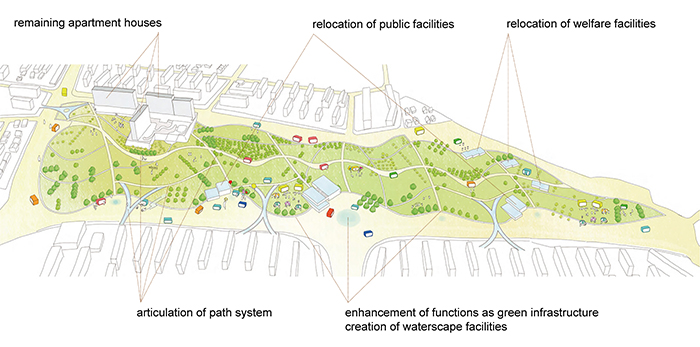
drawn by Tsuchikawa, Tomita

image of work space unit drawn by Katayama
-
Spaces and lives in 2040
If it follows the scenario, the spaces of the town are as follows.

The followings are examples of life unfolding in this town in 2040.
A is a single, 20-year-old office worker in Tokyo. She goes back to Kozoji by taking a night run unit on Friday night. After returning home, she goes to a scenic location in the center district with an office unit, and slowly take up the rest of the work while enjoying the scenery. After she takes a nap in the hammock in nature, she goes shopping at the MaaS market, then returned home, and finished the day.

drawn by Tomita, Mouri, Katayama
B is 30s living in the next city. In the morning, together with her husband, she boards the breakfast unit, and goes to the new town while watching a movie. She switches to the model room unit and takes a tour of the renovated model rooms of apartment houses. After that, she goes shopping at the MaaS market in front of the station and returns by train.
C is in the 70s, a resident of the apartment house in this town, has a grandchild D. Early in the morning, he gets on a bus-type unit to the center district with D. He switches to a clinic unit and have a medical examination. After that, he has a light training in a gym unit. Then, he gets on a museum unit for an exhibition tour and goes home.
-
Site plan of the center district in 2040
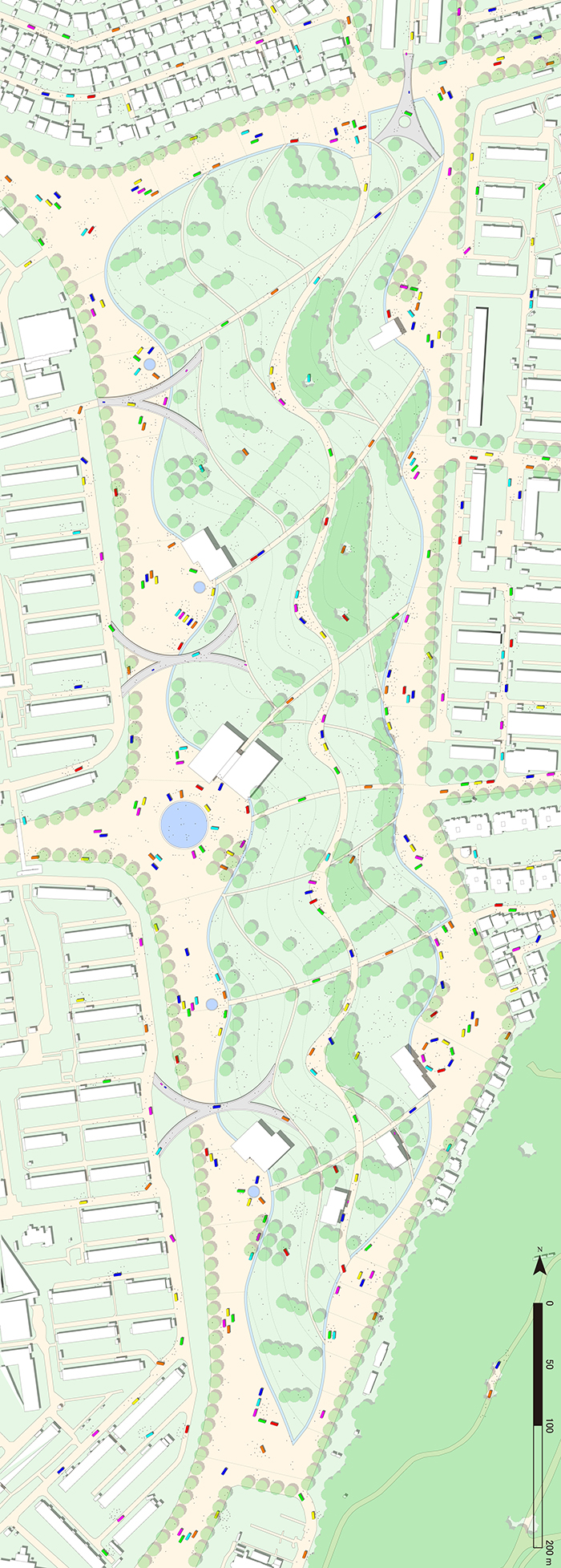
- Team: Kentaro Ueda, Koki Onobayashi, Keisuke Katayama, Fumika Tsuchikawa, Marin Tomita, Saori Mouri, Shuichi Murakami





